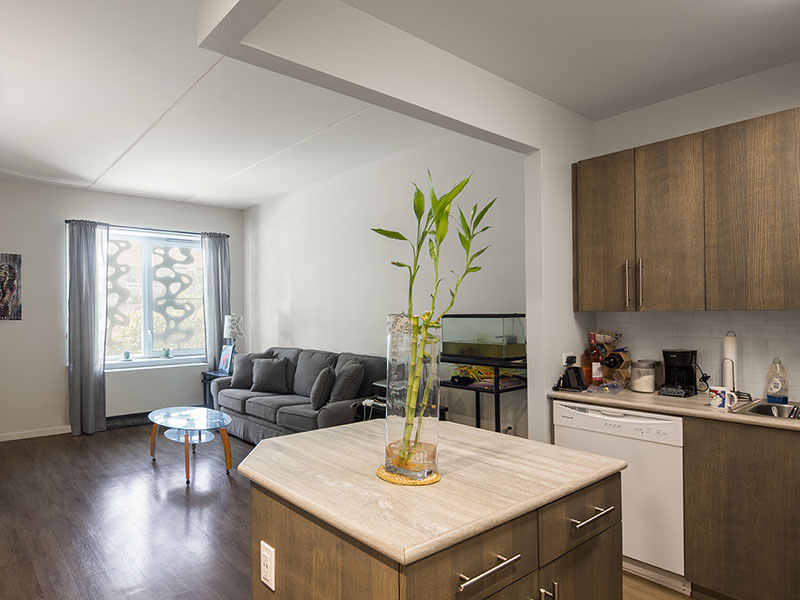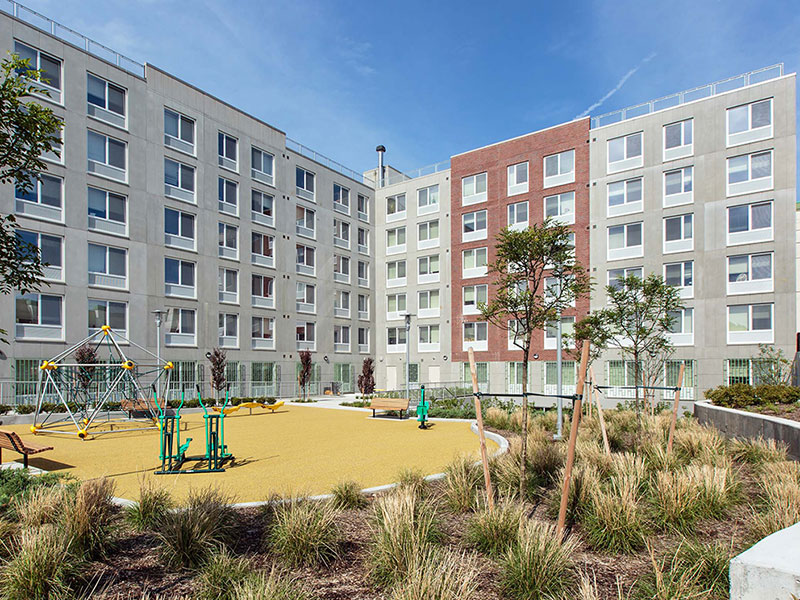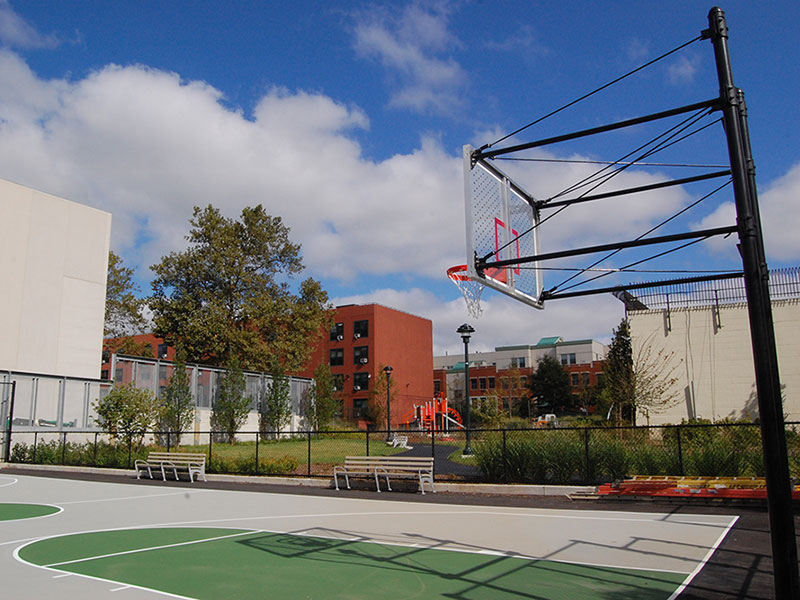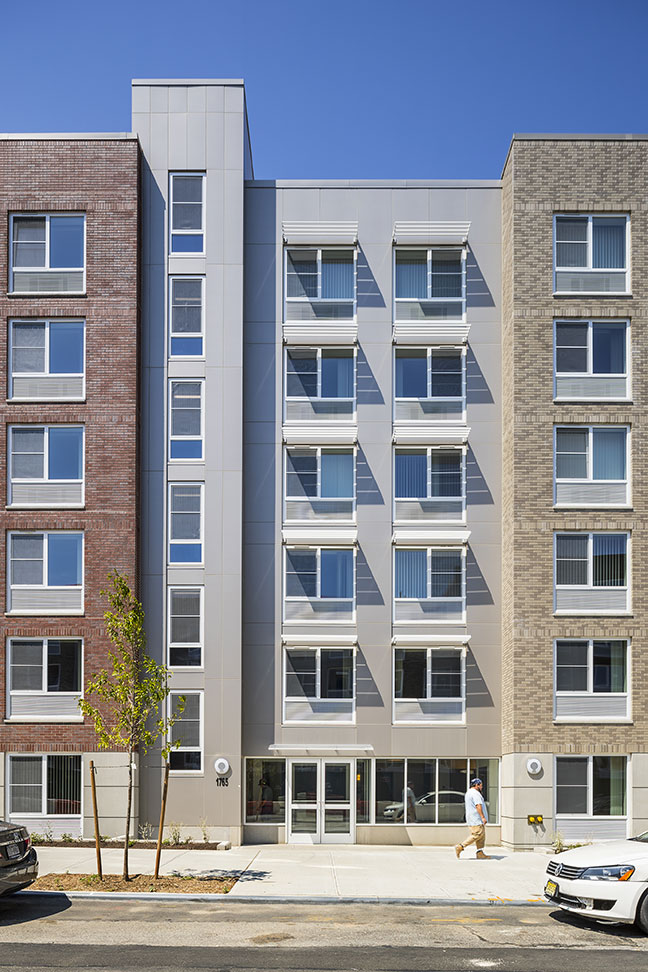D+B, together with developer partners Pennrose Properties, Blue Sea Development, and Rosenberg Housing Group, was selected by the NYC Housing Authority and the NYC Department of Housing Preservation and Development to redevelop NYCHA’s Prospect Plaza Houses into a mixed-income community using a federal HOPE VI grant as well as tax-exempt bond financing, low income housing tax credits, and other city-subsidized financing.
The development, located in the Ocean Hill–Brownsville section of Brooklyn along Saratoga Avenue between Prospect Place and Eastern Parkway, was built in three phases on NYCHA land, replacing long-vacant towers with a new mixed-use property. The development team participated in numerous meetings with former Prospect Plaza residents and current community members to keep them apprised of the redevelopment effort. The redeveloped Prospect Plaza includes a total of 394 apartments, all of which are affordable at income tiers below 60% AMI, and of which 110 are public housing units. Brooklyn Community Services is engaged to provide support services and programming to residents of all three phases.
- Prospect Plaza North (completed June 2016) has 110 apartments, of which 38 are public housing units, in a mix of four-story walk-up buildings and a five-story elevator building. The development includes outdoor play and fitness equipment and seating areas, gardening plots for resident use, and a gated surface parking lot. The development has a green roof, achieved LEED for Homes Platinum certification, and is the first “Active Design Verified” development in the country, promoting improved health for occupants through the built environment.
- Prospect Plaza South (completed January 2017) has 149 apartments, of which 42 are public housing units, in a mix of four-story walk-up buildings and a five-story elevator building. The property includes a fitness center, a community room that opens to a rear courtyard, laundry rooms on each floor, outdoor fitness and playground equipment with seating areas, and a gated surface parking lot. The lobby features a resident-designed and -created mural. This development achieved LEED for Homes Gold certification, and is Active Design Verified.
- Prospect Plaza Site 3 (completed June 2018), a mixed-use property, has 135 apartments in a five-story elevator building at the corner of Eastern Parkway and Saratoga Avenue. Twenty-seven apartments are occupied by households formerly residing in city homeless shelters, for whom supportive services are provided by an experienced non-profit organization. Residents have use of a community room, second-floor landscaped terrace with seating areas and gardening opportunities, and a gated surface parking lot. Other uses include a 10,000 sf community center operated by Brooklyn Community Services, as well as a 27,000 sf commercial space. The development achieved LEED for Homes Gold certification.
Prospect Plaza Park, with entrances on both Park Place and Sterling Place, is immediately adjacent to the third phase. The new, three-quarter-acre public park was designed in collaboration with the NYC Parks Department and community residents and includes a basketball court, play areas for children of different ages, landscaped walking paths, seating, game tables, and green open space.






